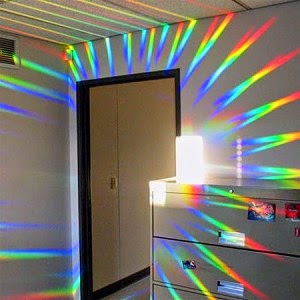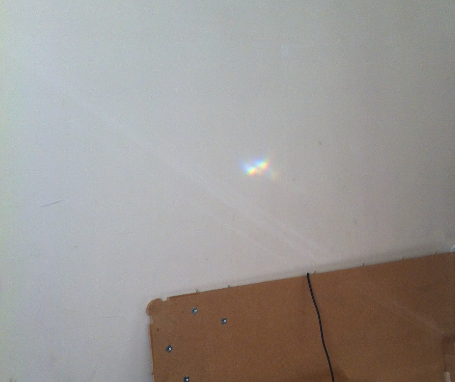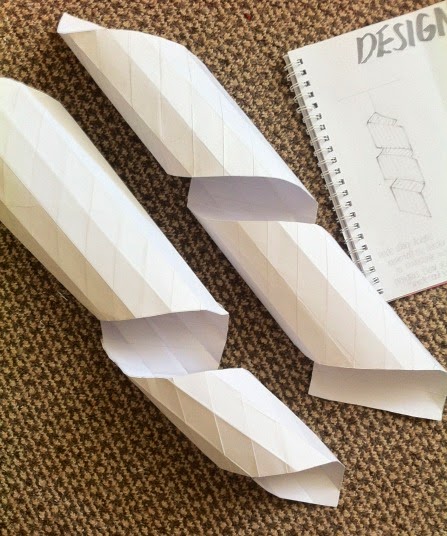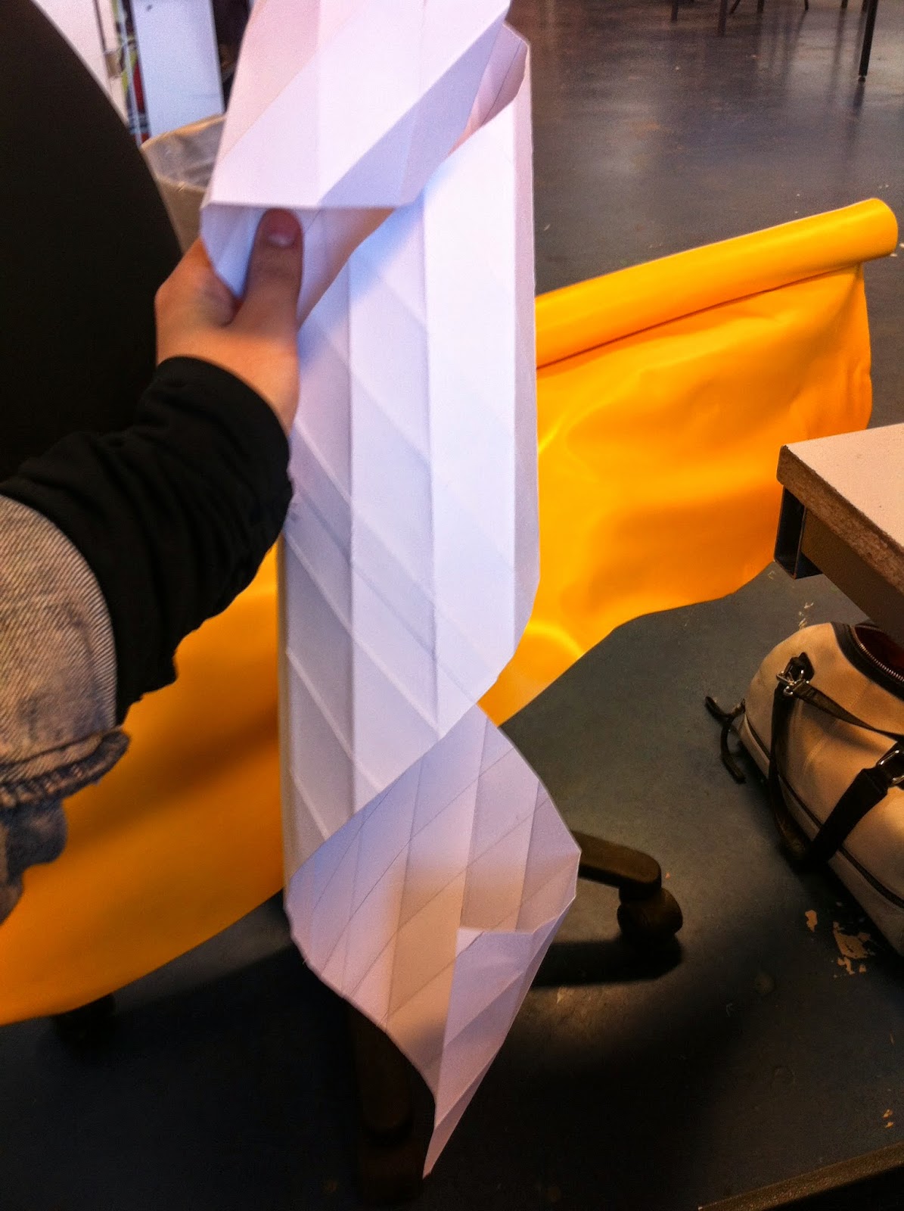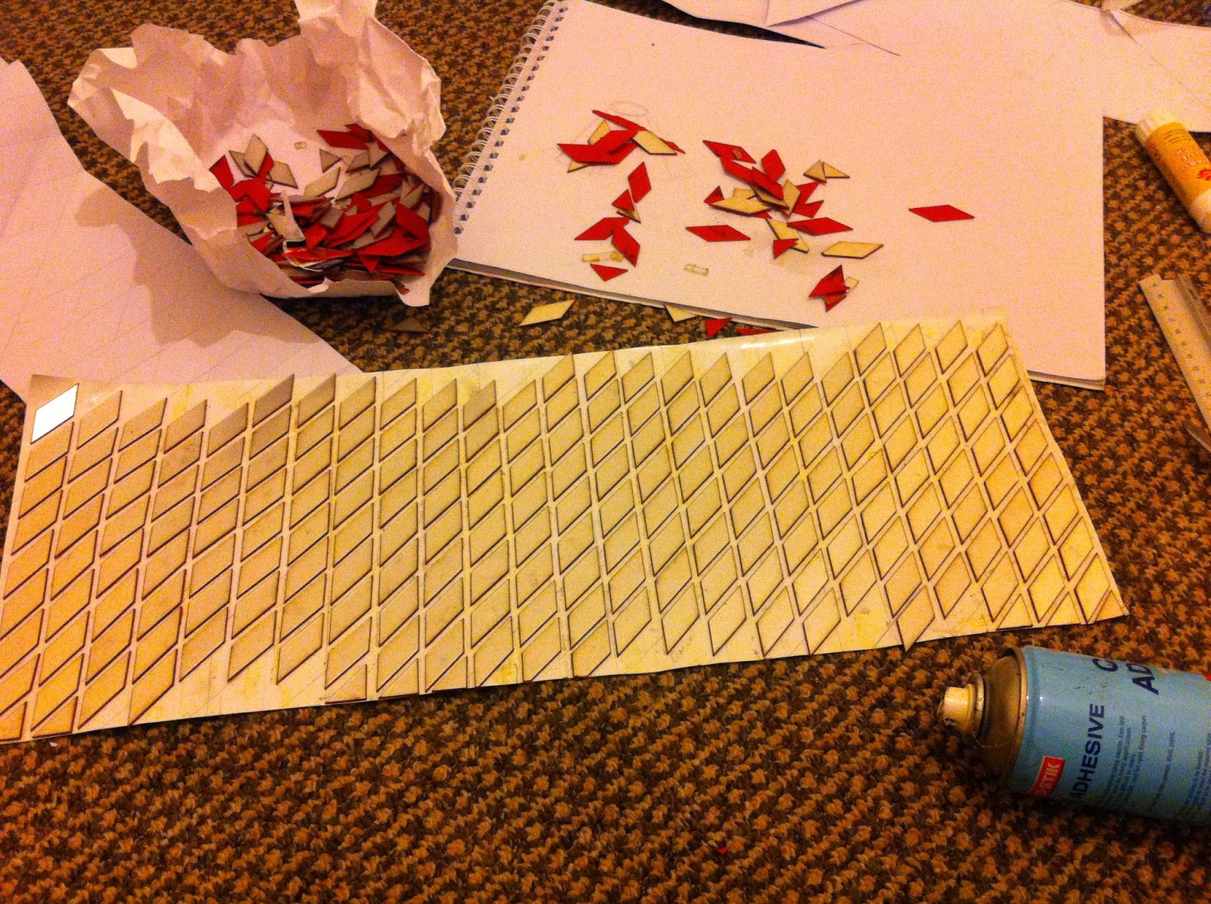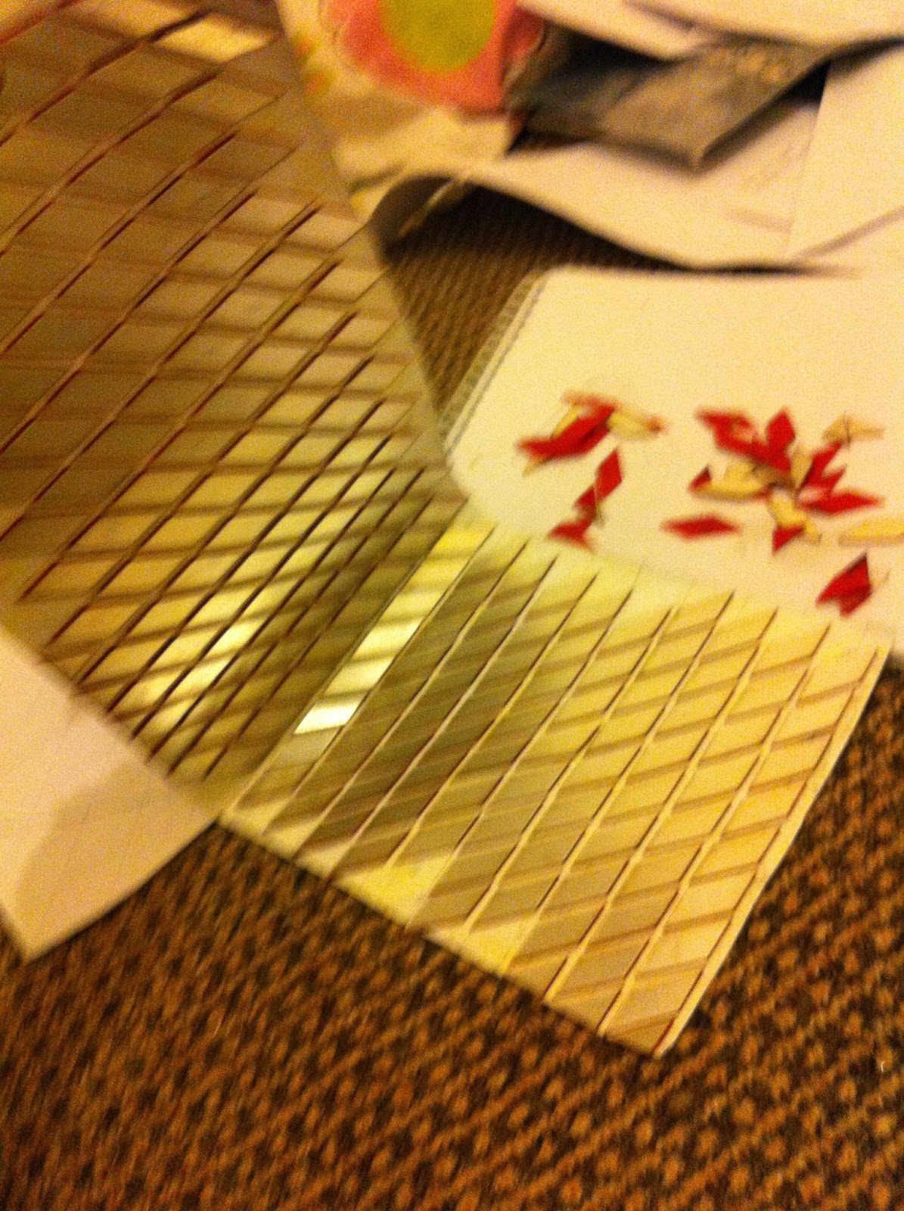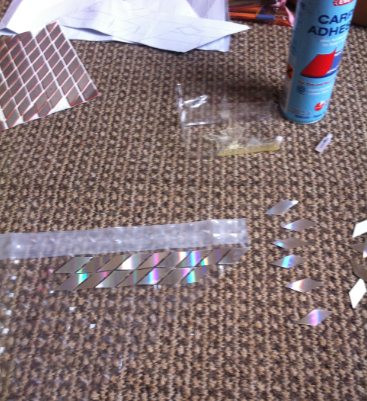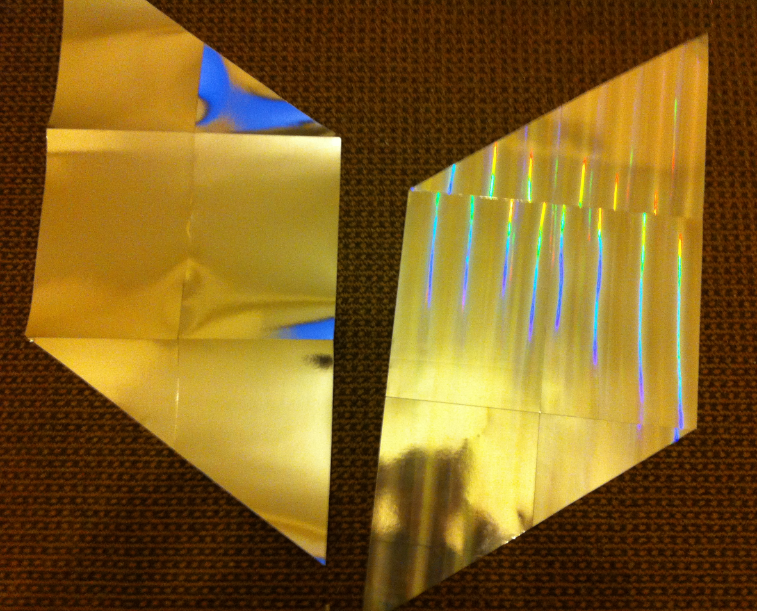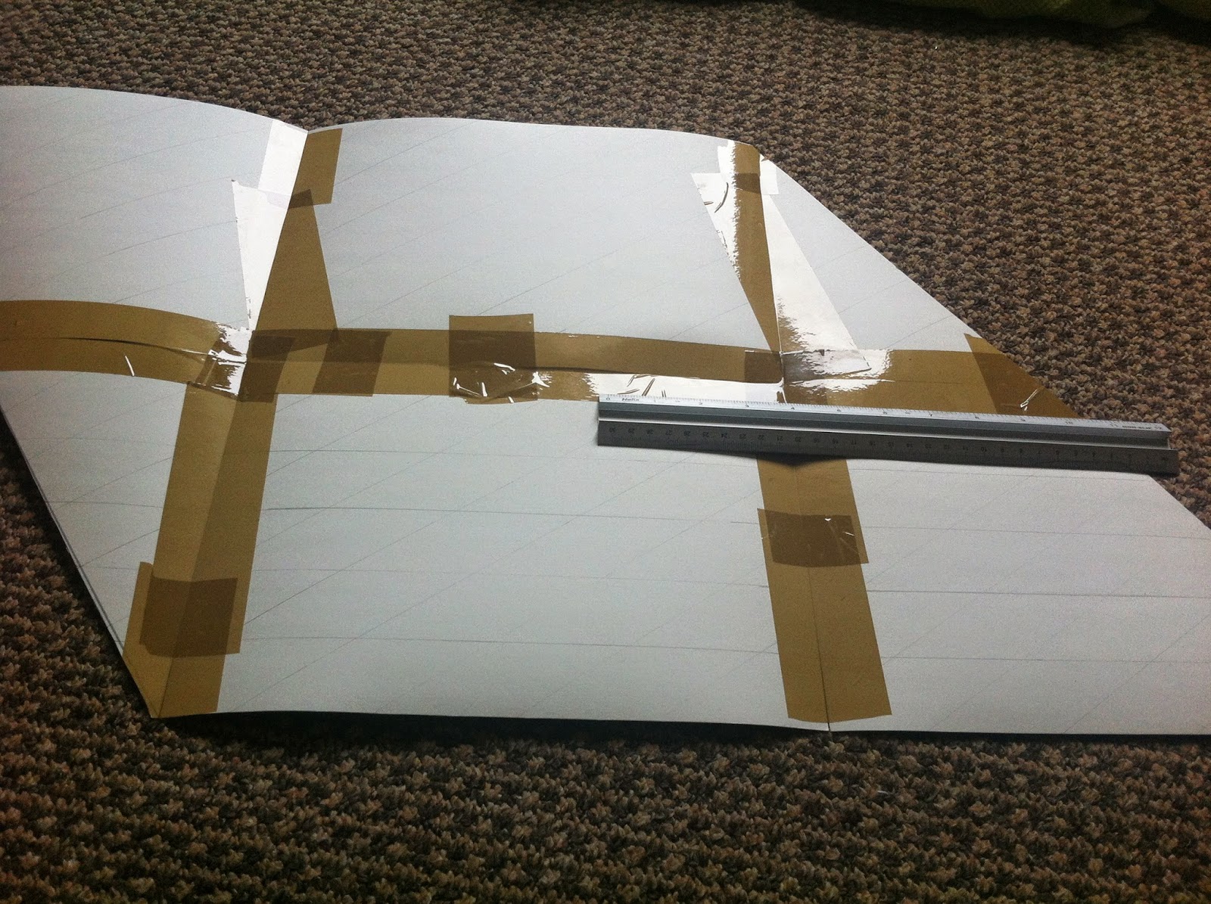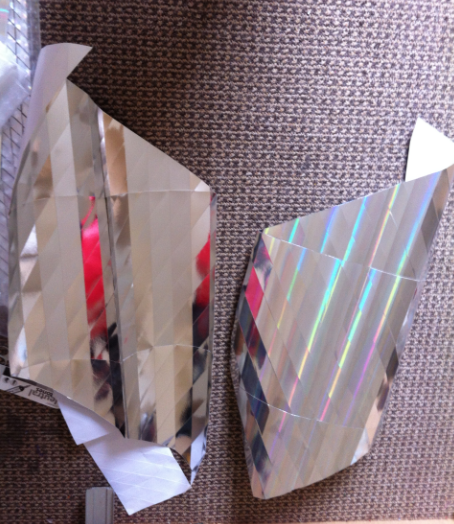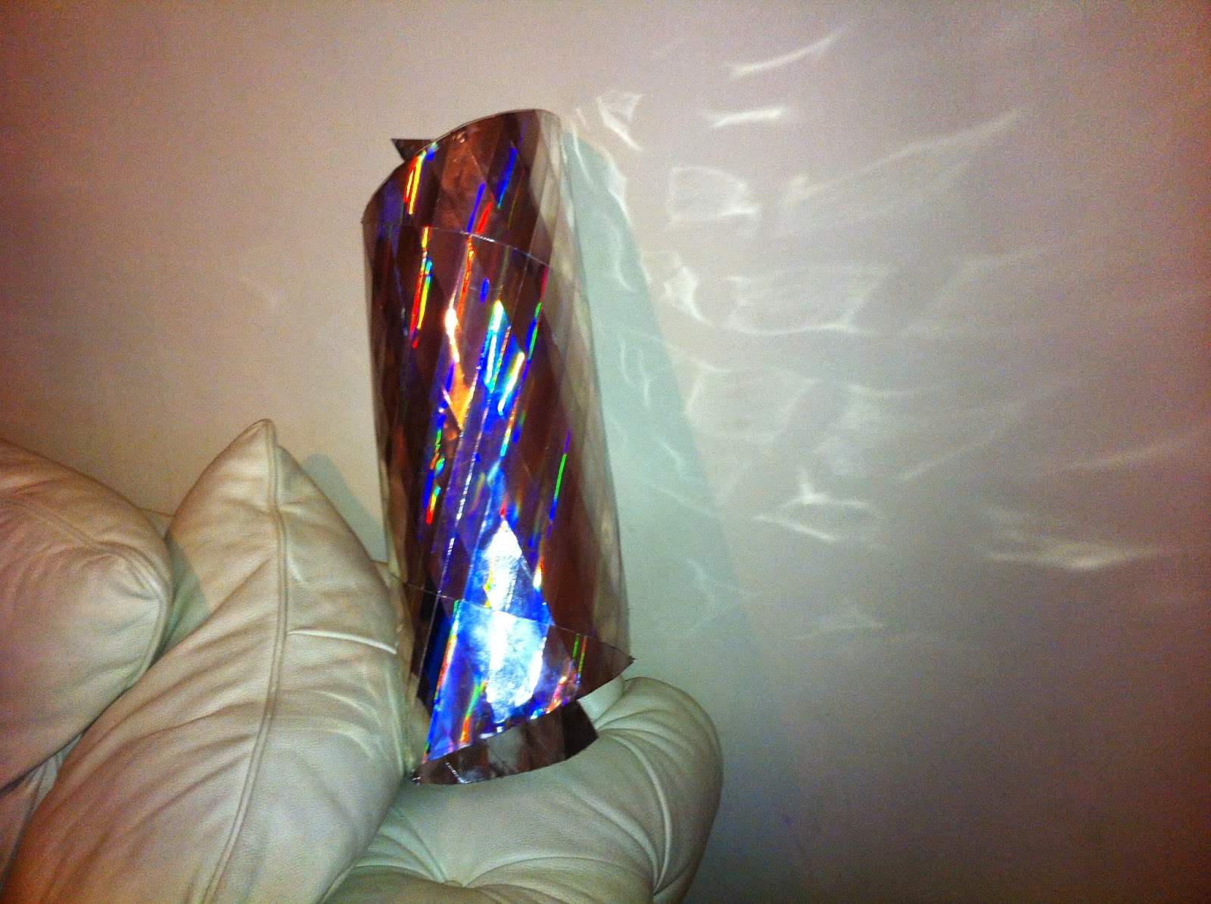As a starting point for this project I began research into the significance of light in architecture. I was interested in finding out how architects worked around natural and artificial light.
Designing around natural light
Building Orientation - Architects must have knowledge of sun paths for sites and must ensure that the buildings work with the passage of the sun crossing the sky to let in light, passive solar gain as well as reducing glare and overheating to the building interior. They must consider the sun in the sky is dynamic, changes according to the time of day, time of year and the sites latitude.
Well-orientated buildings maximise daylighting through building façades reducing the need for artificial lighting. Buildings that maximise sunlight are ideal for the incorporation of passive solar collection techniques that can reduce carbon use to enhance user comfort. It is important to know how the sun interacts with a building in high summer and depths of winter.
In the past the passage of the sun across the sky was plotted with pre printed sun path diagrams for specific latitudes. Thankfully CAD packages can do this for you. specifically Google Sketch Up is effective in setting up a model for any global location and then able to stimulate a sun path across a building.
Design Procedure:
- Step 1: There is no single design procedure to design for orientation. However, you need to model your proposal in a package such as Google Sketch Up.
- Step 2: Ensure the building is properly placed on its site in relation to north and the location either geographically or in terms of latitude or longitude is entered.
- Step 3: Use a sun or shadow tool to model the building at seasonal extremities.
- Step 4: Be conservative in the use of glazing to heavily exposed sides.
- Step 5: Model the use of solar shading devices.
- Step 6: You can quantify solar gain coming through glazing over a year using in a domestic context, really simple SAP tools. Other packages such as Autodesk Ecotect and IES VE-ware can model solar gain and possible overheating of a building model.
- Step 7: Remember orientation is about protection and mitigation of sunlight in buildings as well as accommodating solar gain.
Elements of artificial light
General or ambient lighting - Provides a room with overall lighting, also known as ambient lighting general lighting radiates a comfortable level of brightness enabling one to see and walk around safely.
Task lighting or lighting at a work area - helps you perform everyday specific tasks such as reading, cooking, sewing, hobbies, games.
Highlighting or emphasizing a space - adds drama to a room by creating a visual interest, as a part of a decorating scheme is used to spotlight rooms, paintings, plants, sculptures, or used to highlight a texture of a wall, drapery or outside landscaping.
Direct and indirect light - is emitted from a light source and travels in a straight path to the illuminated point (either on a surface or in a volume).
Forming function zones - Light can be used to illuminate individual function zones in an area e.g traffic zones, waiting areas and exhibition areas. Differentiation in lighting divide up a area and improve orientation.
Defining a spatial border - floor illumination emphasizes objects and pedestrian borders.
Degrees of brightness and contrast - Evokes emotions in the same way as as background music. It effects the performance of a task, peoples behaviour and the containment and pleasure we experience.
Emotional impact of light - both psychological and physiological well being, and day to day moods.
Light thread by eastern design office ( Beijing, china )


